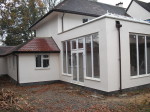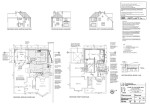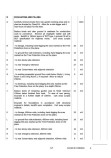Architectural Design
No job is too small - from design advice on re-arranging your kitchen to the design and project management of a complete new building. We can help you successfully navigate through the Planning and Building Regulations process.
We design new buildings and extensions and plan refurbishments to existing buildings principally in both the domestic and commercial property sectors.
Our services include:-
- Initial site survey and consultation, free of charge at a time to suit you.
- We will assess the job and provide a fixed fee quotation. This will include notification of all Planning and Building Control Authority fees and any other foreseeable costs applicable to the job.
- Our typical fees for house extensions are as follows: -
|
- Ground Floor Rear extension |
£1,750 |
|
- Ground Floor Large extension |
£2,000 |
|
- Two storey extension |
£2,500 |
|
- Loft conversion |
£3,200 |
|
|
- Full site measurement survey.
-
Preparation of Computer Aided Design (CAD) drawings.
- On larger projects, a feasibility study and options appraisal with estimation of costs.
- Liaison with the Client at all stages and adjustments to the plans as required prior to submission to the Planning Authority. (Full or outline Planning)
- Planning, Listed Building Consent and Conservation Area consent applications, submitted on average within 14 days of our appointment.
- Building Regulations Application including outline specifications and structural engineering designs/calculations. (e.g. beams)
- Design and Access Statements in support of the above applications.
- Large format printing in colour or mono, the supply of electronic copies of all drawings.
- For the larger projects, the preparation of Production Information, Tender action and evaluation, on site monitoring and contract administration.
The Production Information is prepared (e.g. drawings, detailed specification) in sufficient detail to enable the job to be priced and built. This information is tailored to suit the
complexity of the job and ensure that everyone is aware of the extent of work and how much each element of the work is costing.
Tenders are sought from reputable builders and prices are evaluated and reported to the Client. A contract is drawn-up in a form agreed with the Client.
The works are monitored on site to check that the builder is complying with the specification and drawings in terms of quality and progress.
All aspects of the contract are administered in accordance with the contract.







